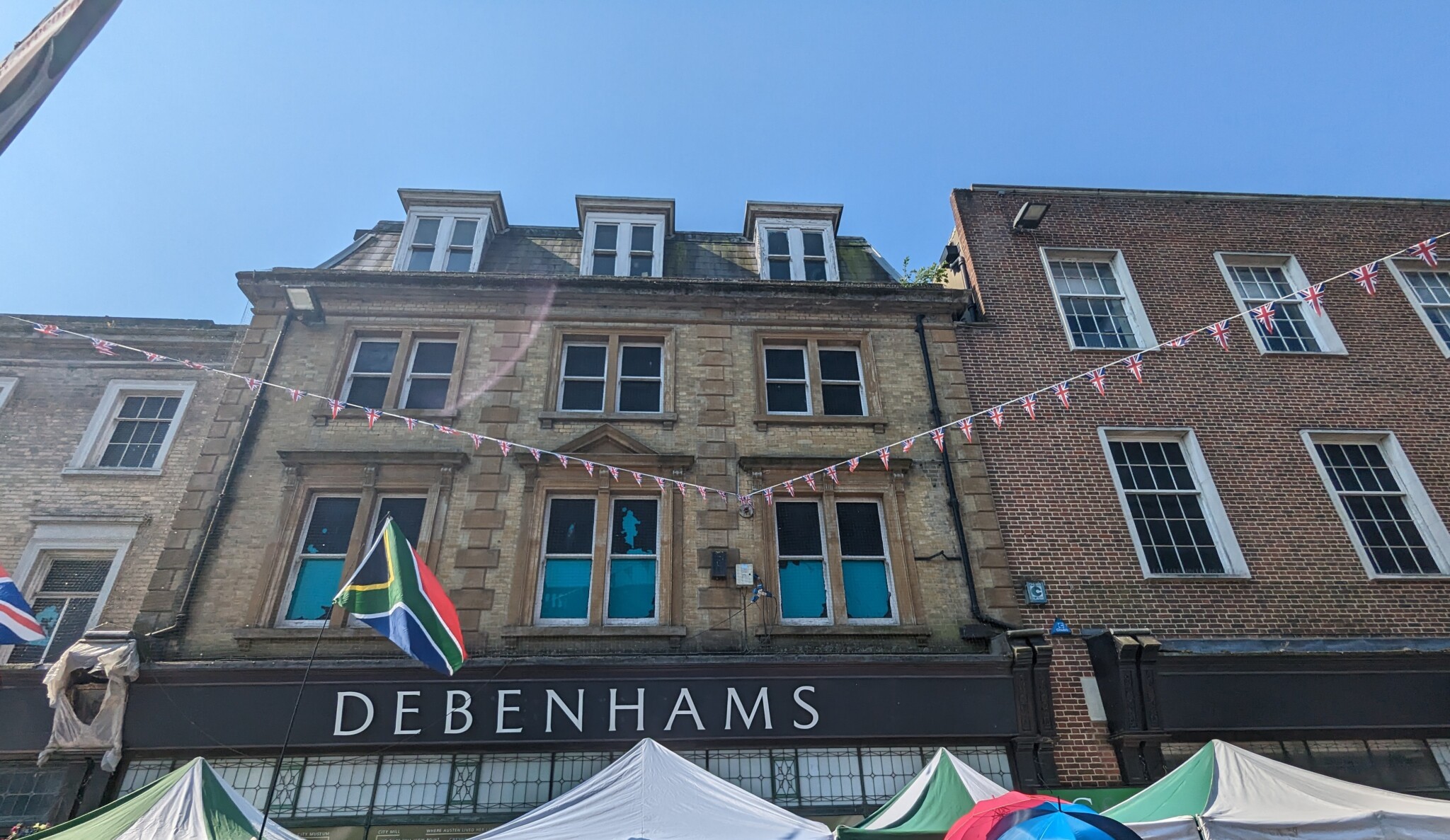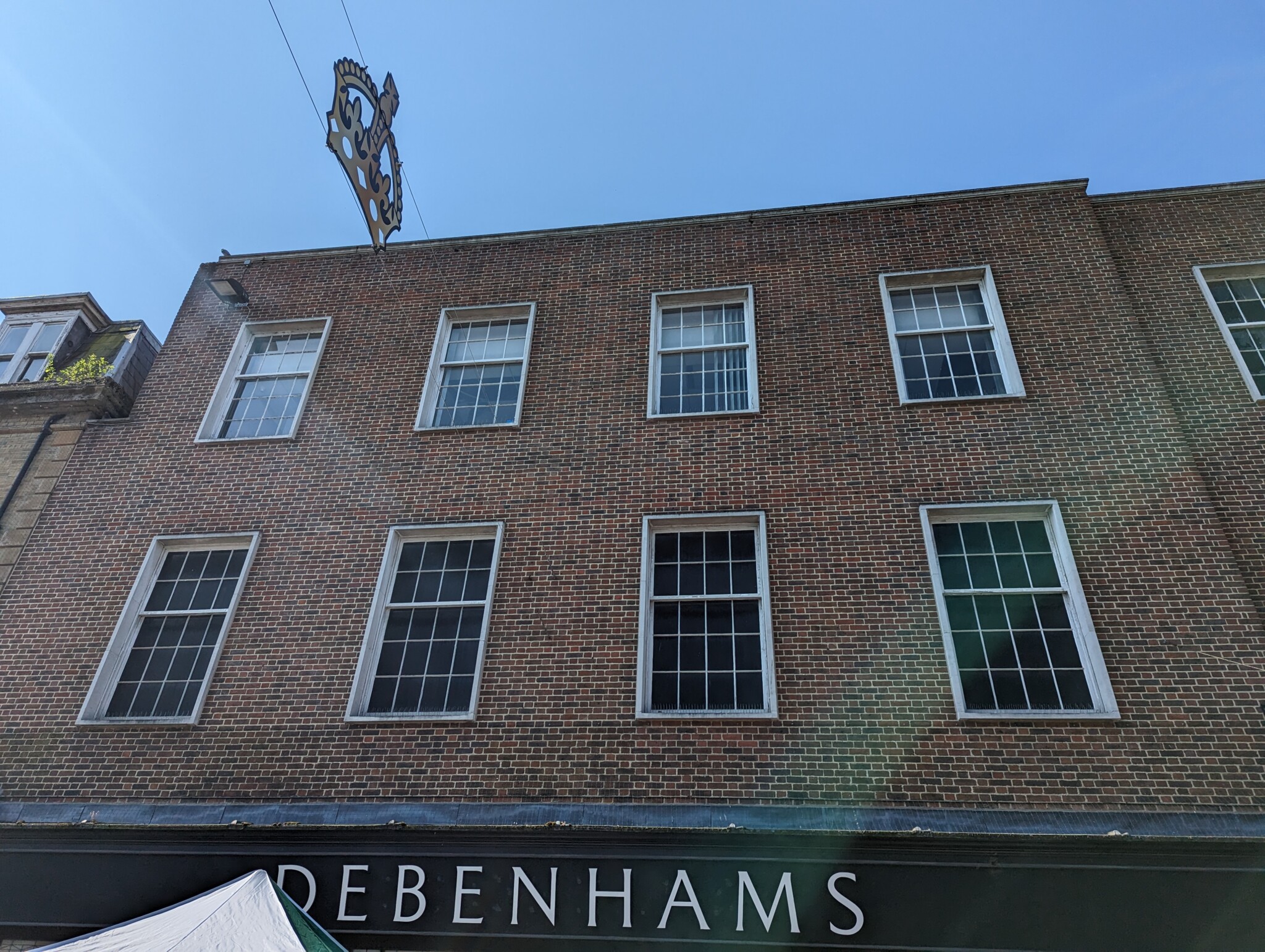
4th March 2024
At Green Structural Engineering, we believe that we all have a role to play in addressing the climate emergency. That’s why we’re committed to doing our part to reduce our carbon footprint and help build a more sustainable future.
We are proud to announce that we have joined the SME Climate Hub and pledged to halve our emissions before 2030 and reach net-zero emissions before 2050. This is an ambitious goal, but we are determined to make it happen.
We understand that structural engineering has a significant impact on the environment, and we are dedicated to finding innovative solutions that minimise our carbon footprint while still delivering the best possible results for our clients. We are committed to investing in sustainable materials, energy-efficient design, and green technologies that reduce emissions and enhance the resilience of our built environment.
We believe that our commitment to climate action is not only the right thing to do, but it’s also good for business, good for our clients, and good for the planet. Join us on our journey towards a more sustainable future!
Embodied carbon
Within the construction industry, one thing that is more prevalent most recently is lowering carbon emissions, specifically embodied carbon.
Embodied carbon is all the carbon dioxide created in the process of building structures. From the extracting and manufacturing of materials to the construction and maintenance of the building, carbon is being emitted in every step of the journey.
Now, why is it so important?
As carbon is emitted, it warms up the earth’s atmosphere and contributes to the greenhouse gas effect. If we can lessen the amount of output then there’s less to contribute, therefore keeping our planet cooler.
In order to lessen the amount of output, we need to look at what’s happening in the first place to cause it. When various case studies have been done previously, it’s been found that instead of demolishing a building and starting from scratch, that it could be quite simple to just change the interior. If we’re just changing the interior, we won’t need to extract or manufacture any new materials to build the structure or transport them to site, and in doing so, we won’t be releasing the carbon that we usually would doing these processes.
What GSE are doing to help
Here are some ways that our structural engineers can help reduce embodied carbon:


Green Structural Engineering were appointed by London Green Ltd to undertake the structural design for the conversion of an existing office block into 106 residential units.
The project involves substantial changes to the current façade of the building, and we are excited to work on such a transformative project. The existing 6-storey office block will be renovated and altered, with the addition of an extra storey on top to provide further space for accommodation.
Our team is working closely with the architects and developers to ensure that the design is not only structurally sound but also meets the highest standards of sustainability and energy efficiency. We are employing the latest technologies and materials to minimize the carbon footprint of the building, while still delivering a high-quality living space for the residents.
We are proud to be a part of such an important project, which will not only transform the existing building but also contribute to the wider regeneration of the area. We remain committed to delivering innovative and sustainable structural engineering solutions that help build a better future for all.
Basildon
London Green


GSE was selected by Titan Developments as the trusted partner for the structural design and below ground drainage of their prestigious project.
This exciting endeavor involves the transformation of an existing office block into 41 modern and comfortable residential units. The building itself boasts a robust 4-storey reinforced concrete frame, with additional rooftop offices and a plant room that reflect traditional construction methods.
As part of our comprehensive approach, we are also undertaking the complex task of converting the top floor plant area into beautifully designed residential accommodation, ensuring a seamless integration of functionality and aesthetics throughout the entire project.
Uxbridge
Titan Developments



Situated in the vibrant town of Staines, Middlesex, Heliting House stands as a distinguished five-storey steel-framed office block, boasting an impressive architectural presence. With a vision to breathe new life into this remarkable structure, Titan Property Developments Ltd has acquired the building, embarking on an ambitious conversion project that will see it transformed into 53 thoughtfully designed residential units.
As part of this exciting endeavor, GSE has been entrusted with the responsibility of providing comprehensive structural engineering services and expertise in below ground drainage.
Our team of skilled professionals will collaborate closely with the developers to bring their vision to life, ensuring that the structural integrity of the building is upheld while seamlessly integrating the necessary modifications for a seamless residential conversion. This includes the innovative concept of filling in the 1st-floor atrium and incorporating two secondary staircases to maximize the available floor area, as well as utilizing the internal roof plant space to create a captivating upper level of 15 duplex apartments. Each of these luxurious apartments will be interconnected by an internal staircase, offering residents an unparalleled living experience.
With our unwavering commitment to delivering excellence, GSE is dedicated to providing innovative structural engineering solutions that will breathe new life into Heliting House, transforming it into a sought-after residential landmark in the heart of Staines.
Staines
Titan Property Developers Ltd
Orbit Architects

GSE was the appointed firm by Titan Property Developments to spearhead an ambitious project encompassing the conversion of a 4-storey office block from the dynamic era of the 1970s.
With an unwavering commitment to excellence, GSE undertakes the transformative task of turning this architectural gem into 32 contemporary and luxurious flats, poised to redefine modern living. Taking into account the diverse needs of future residents, the project harmoniously blends functionality and aesthetics, creating a living environment that is both stylish and practical. Moreover, recognising the significance of convenience and accessibility, the design includes thoughtfully planned ground-level parking facilities at the rear of the building, ensuring ease of mobility and enhanced resident experience.
Through their expertise and unwavering dedication, GSE is poised to deliver a truly remarkable conversion that seamlessly merges the past with the present, setting new standards of excellence in architectural transformation.
Stafford
Titan Property Developments Ltd
KSA


GSE are currently engaged as structural & civil engineering consultants for the remodelling of the former Debenhams Store in Winchester High Street.
This unique building comprised 3 structures which had been linked to form one department store. On the right, a 1950’s steel framed building, on the left, a 1990s steel framed building, and in between the two a 4 storey Georgian building. The remodelling comprised of splitting the single department store into smaller multi occupancy units.
Our work consisted of allowing more space for each unit by infilling the escalator void, and levelling the ground floor in one building, and making sure the interior and exterior are structurally suitable to allow the split.
All of this was done to maximise the lettable retail space and work is currently on site with a planned completion date of later this year.
Winchester